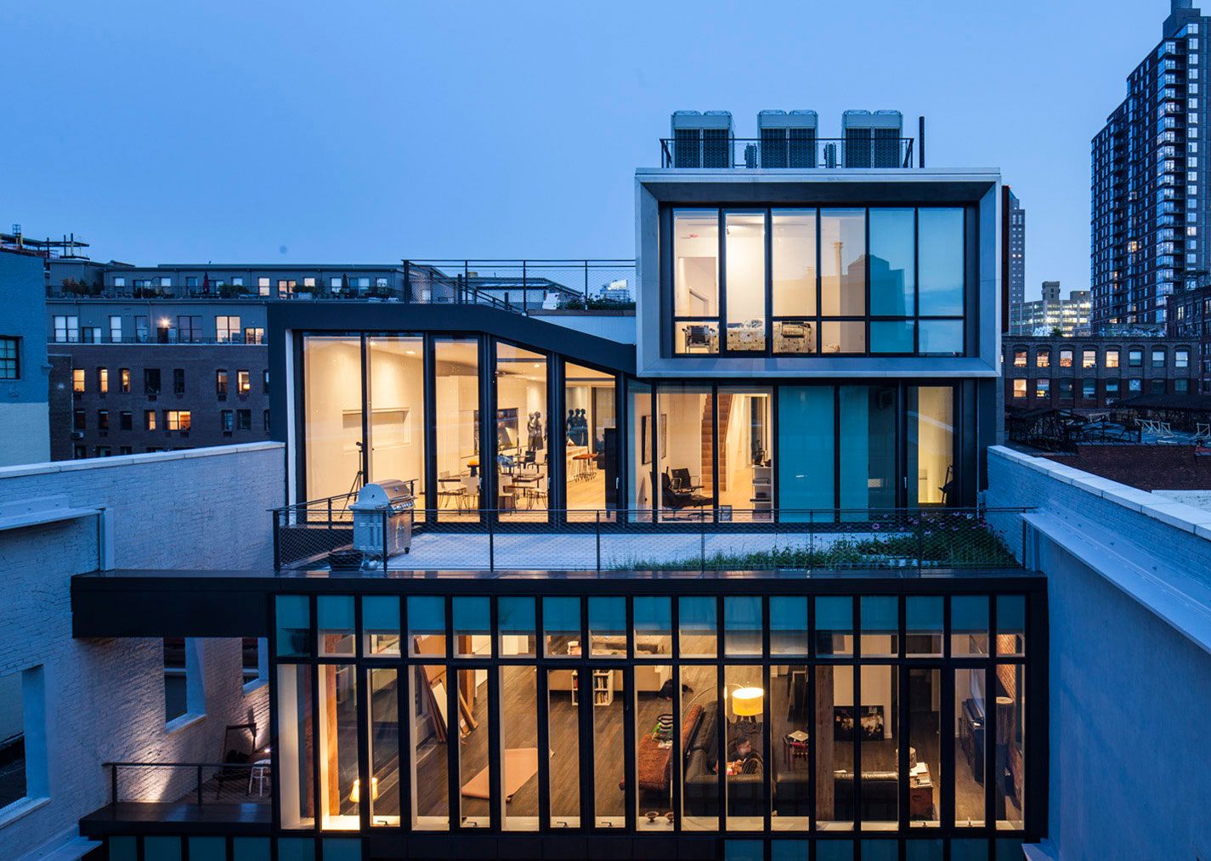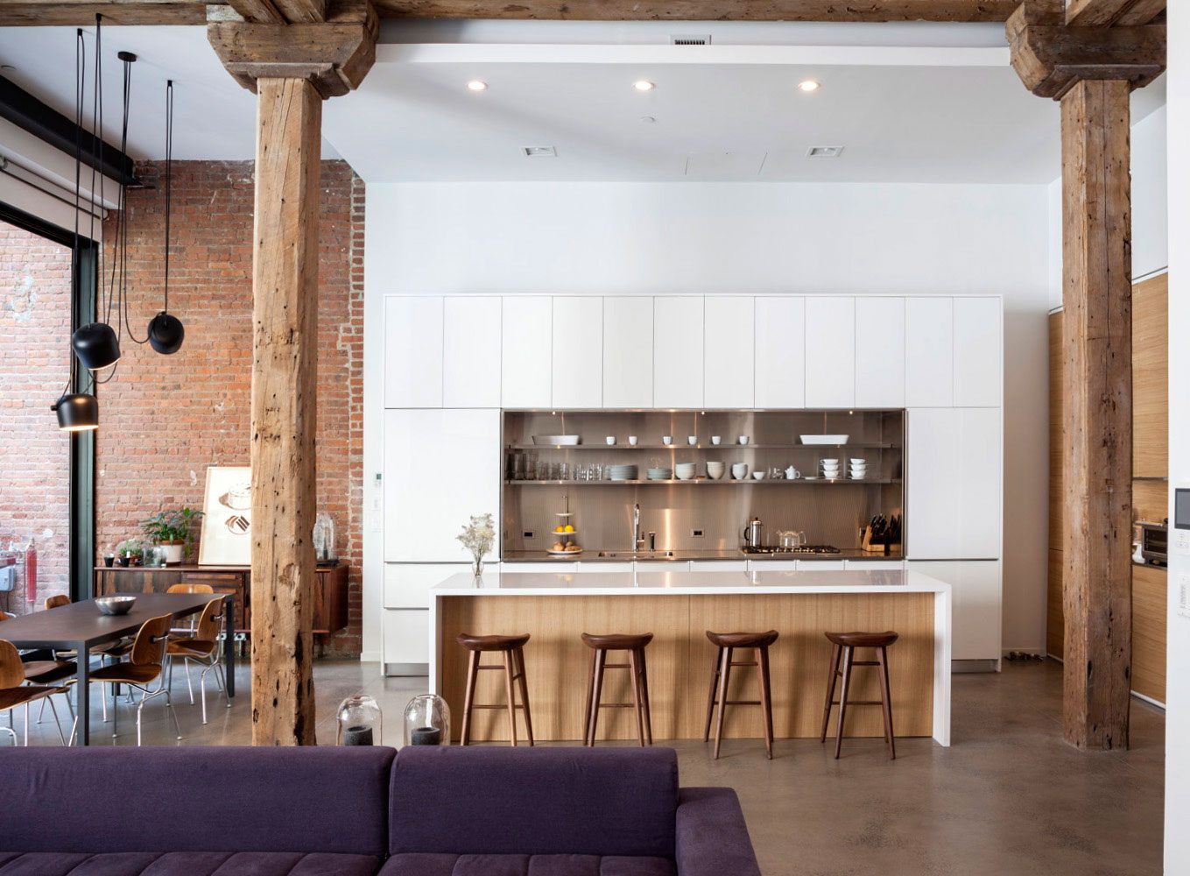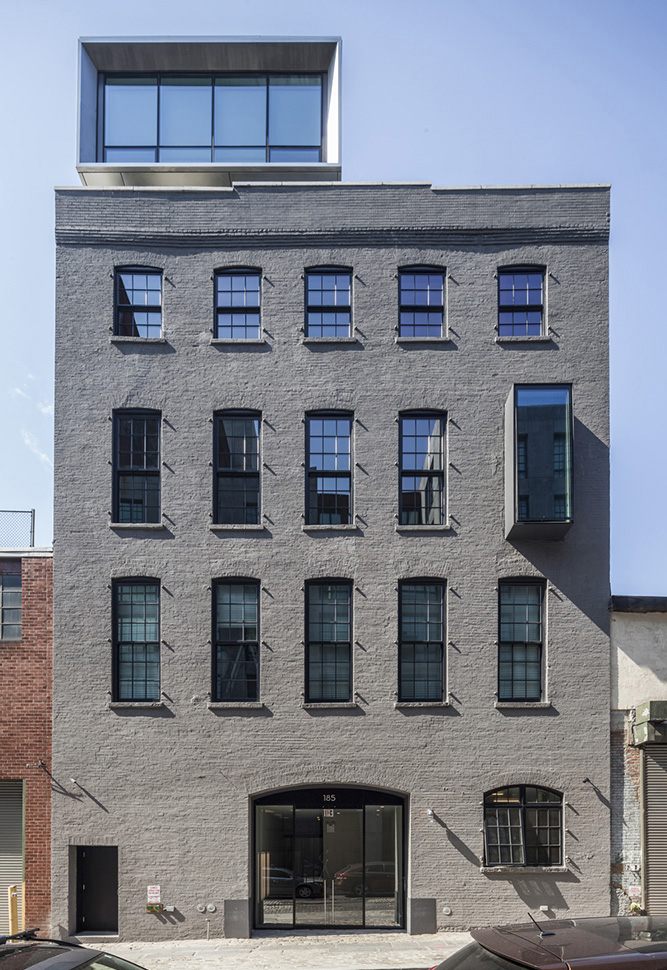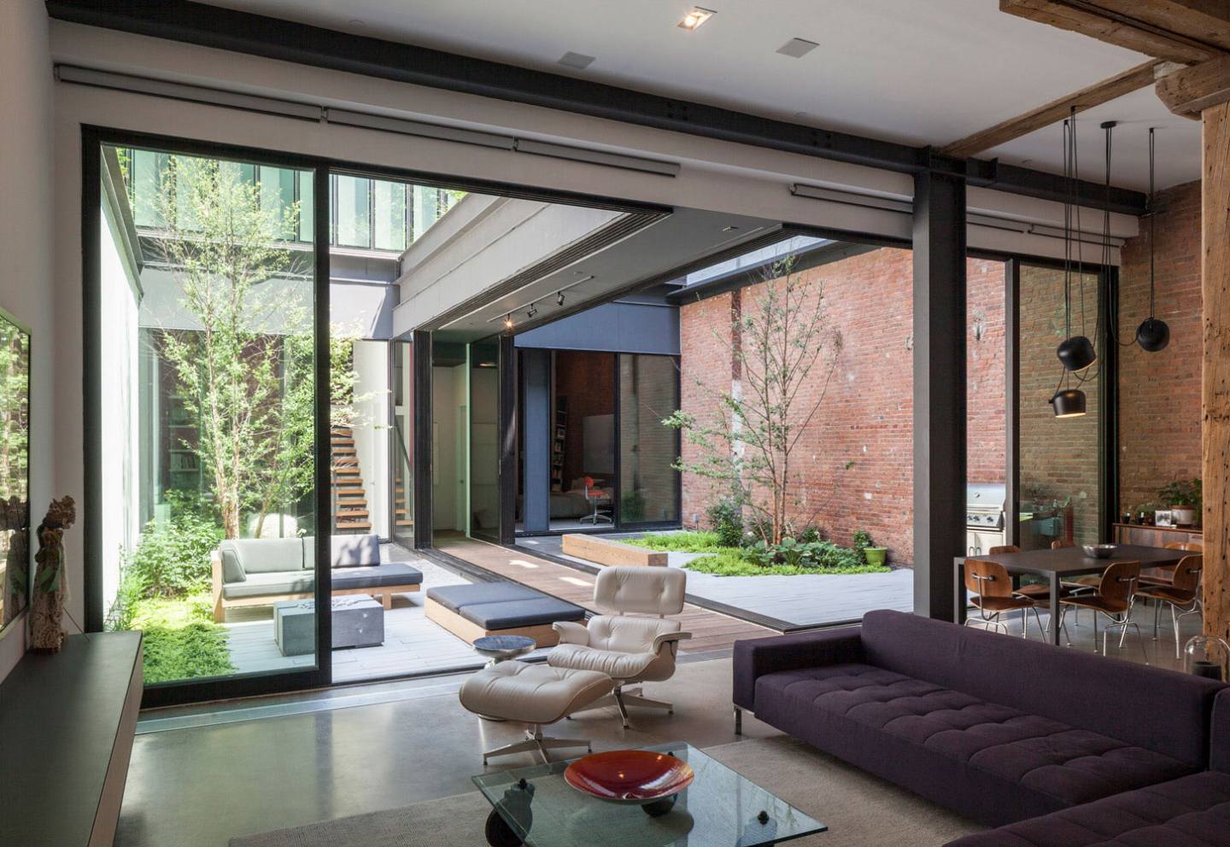Design Intent
Originally built in 1900 as a stable for Arbuckle Brothers, the 200’ long thru-block building made for deep floor plates uninhabitable for residential living. In an unusual process of subtraction, the team carved a courtyard through the center of the building unlocking the potential for light and air. A curtain wall of glass on the courtyard facade allows light deep into the large and airy units. Landscaped bridges at the second floor, as well as a ground floor courtyard visually connect the two buildings and create a tranquil garden that residents can view. New insertions of minimal kitchens and baths, compliment the existing brick and heavy timber structure while re-positioning it for its new life as a residential building.
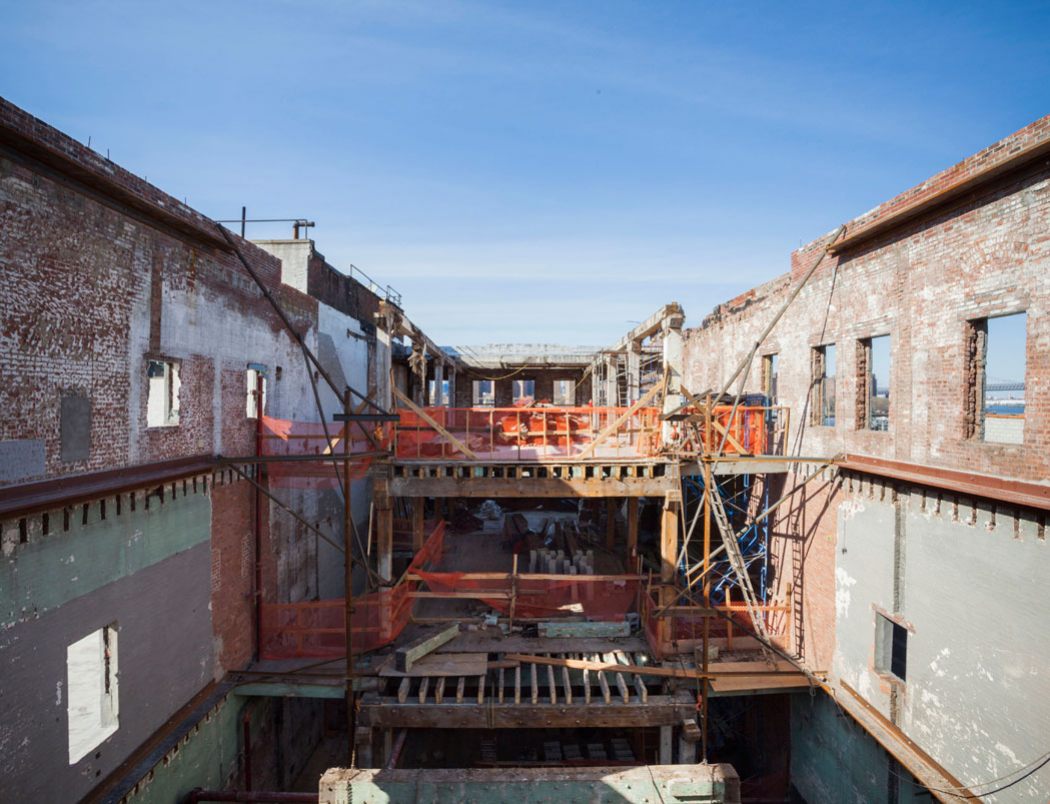
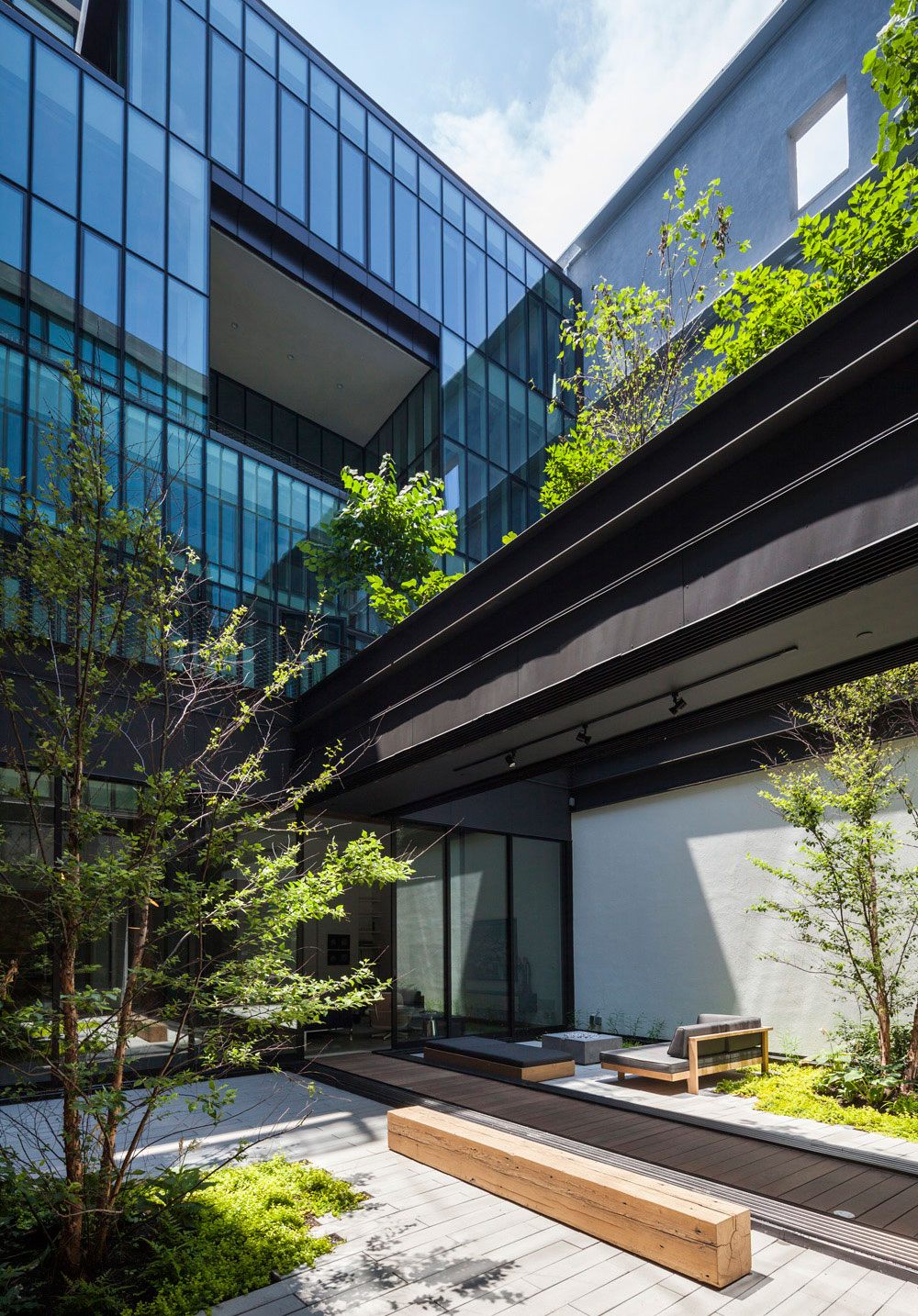
Details
- Sold out within the first few months of sales
- 8 loft apartments in existing brick warehouse
- Floor thru units with direct elevator access
- Two modern penthouses with outdoor terraces
- 13' + ceiling heights
- Private interior courtyard
- Commercial space and one parking unit
Awards
- 2015 Best Design Multi-Family Residential, Architect's Newspaper
- 2015 Silver Award of Merit, SARA NY Design Awards
- 2015 Mid-Rise Multi-Unit Housing, Architizer A+ Awards
