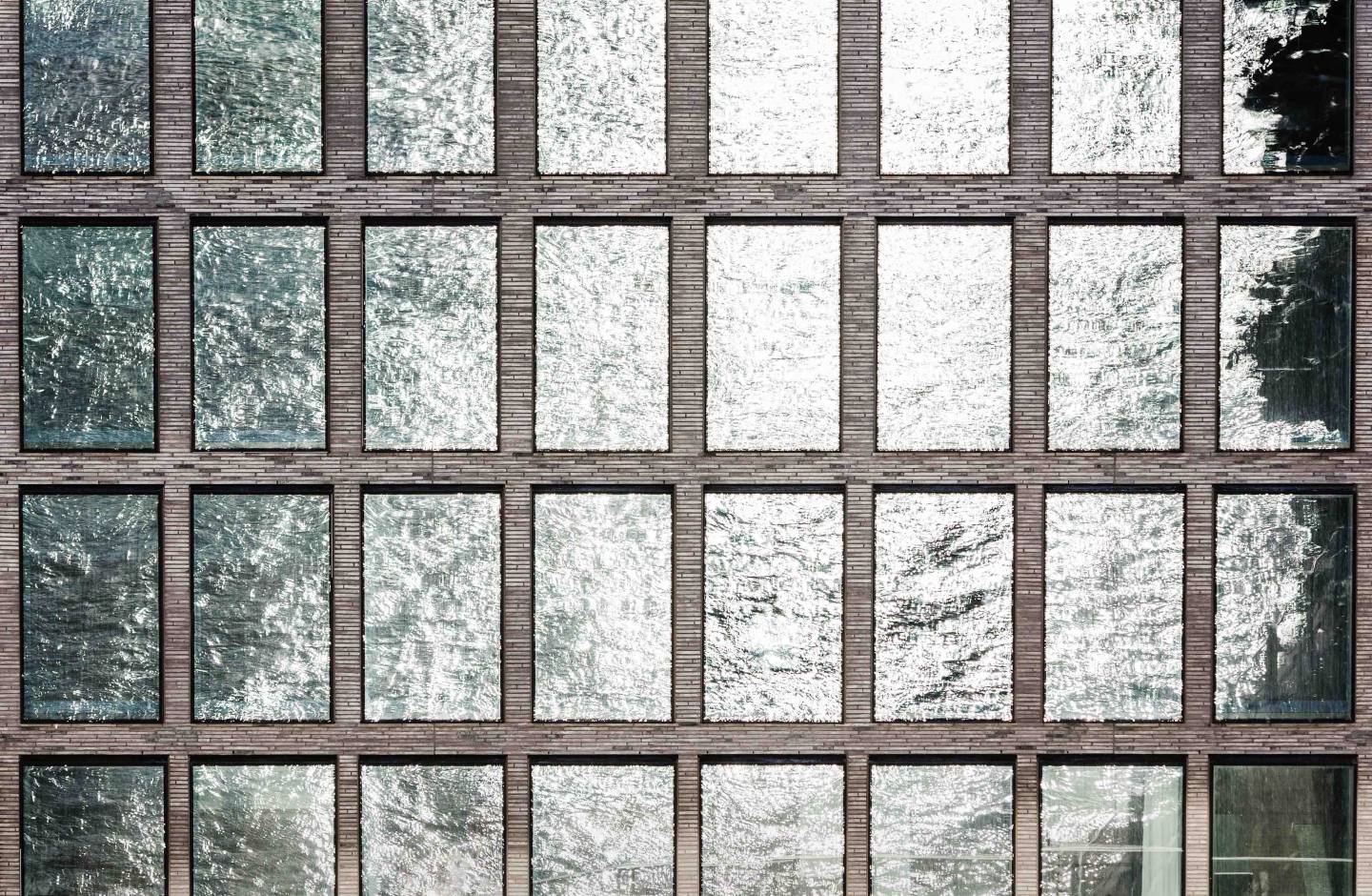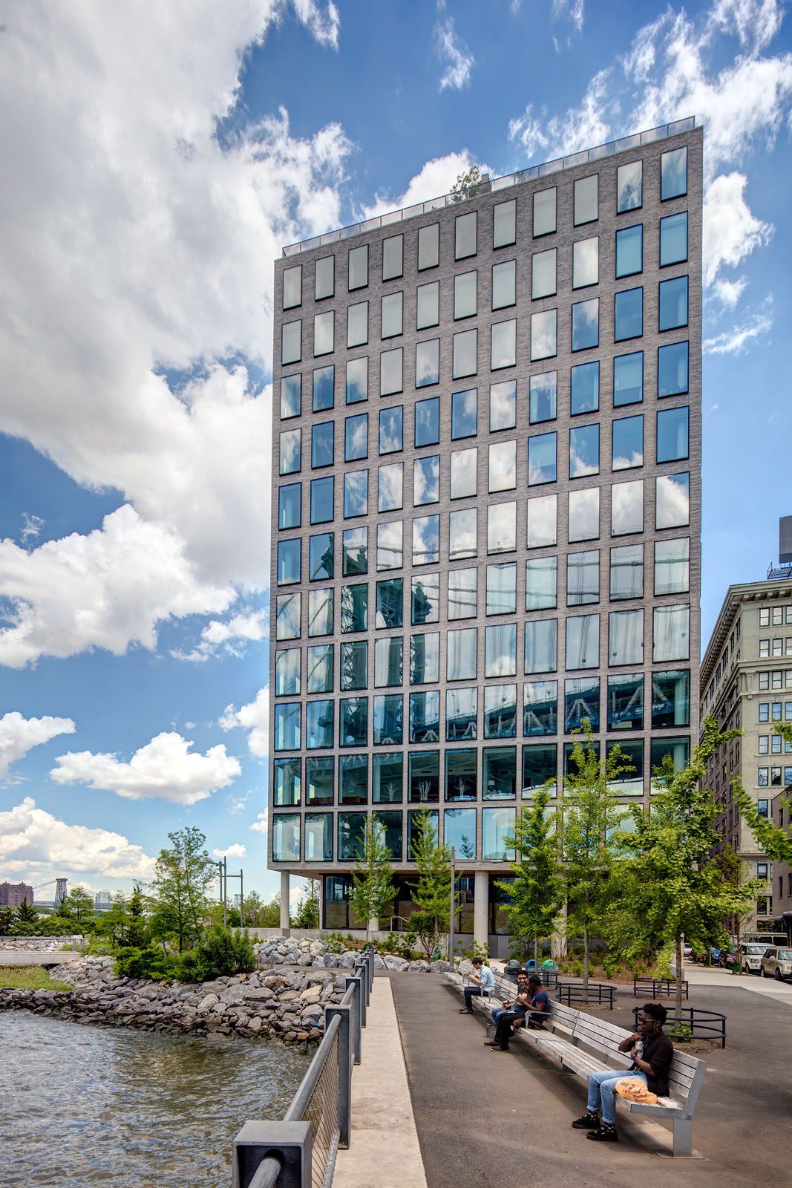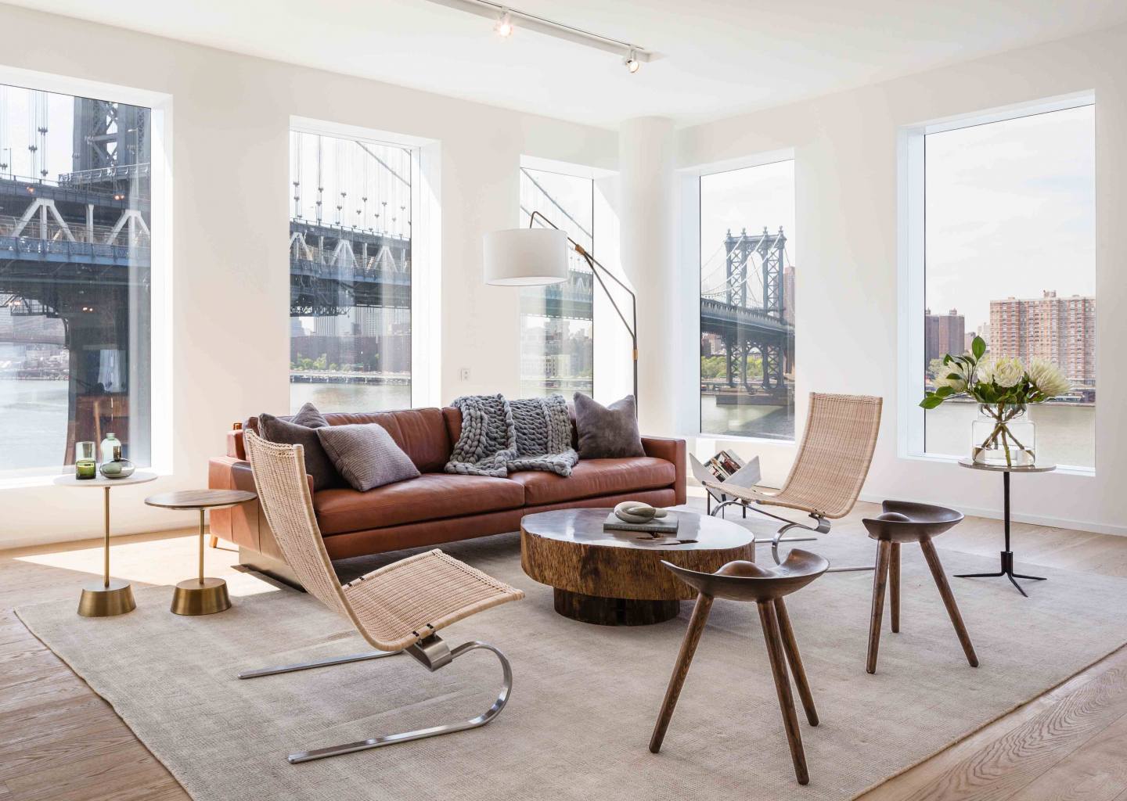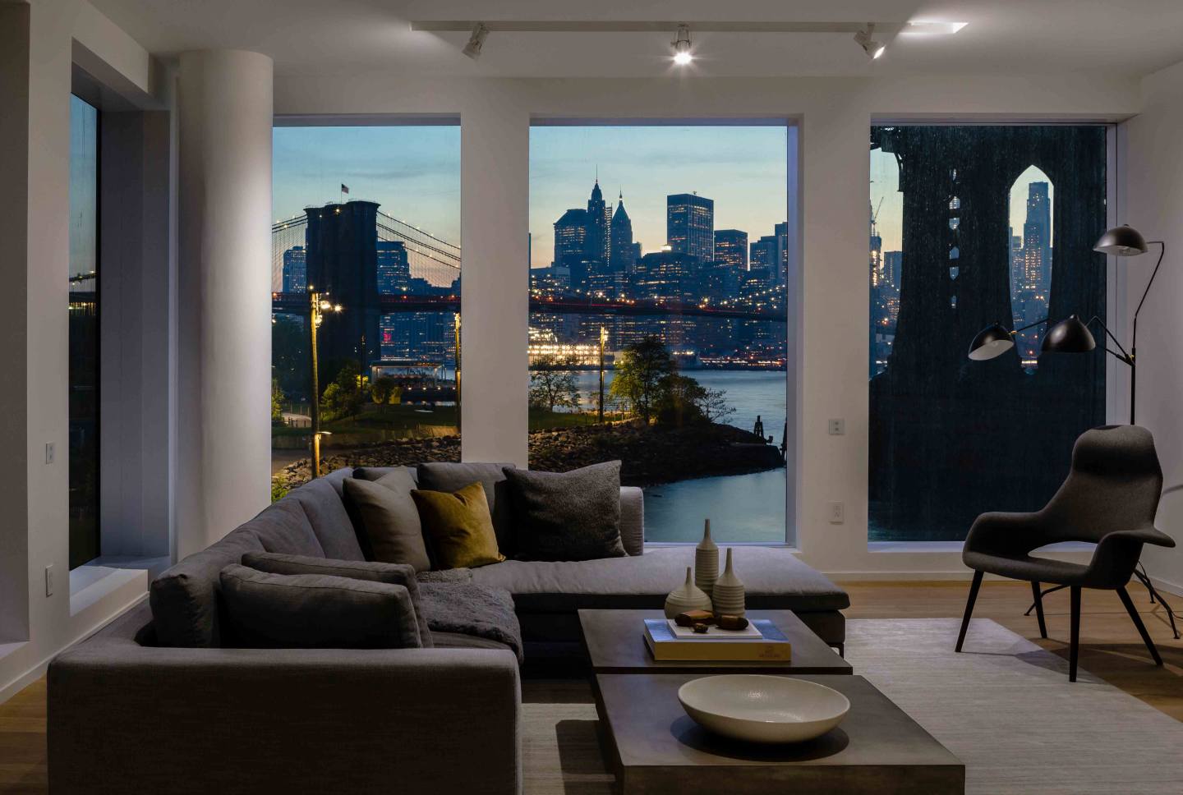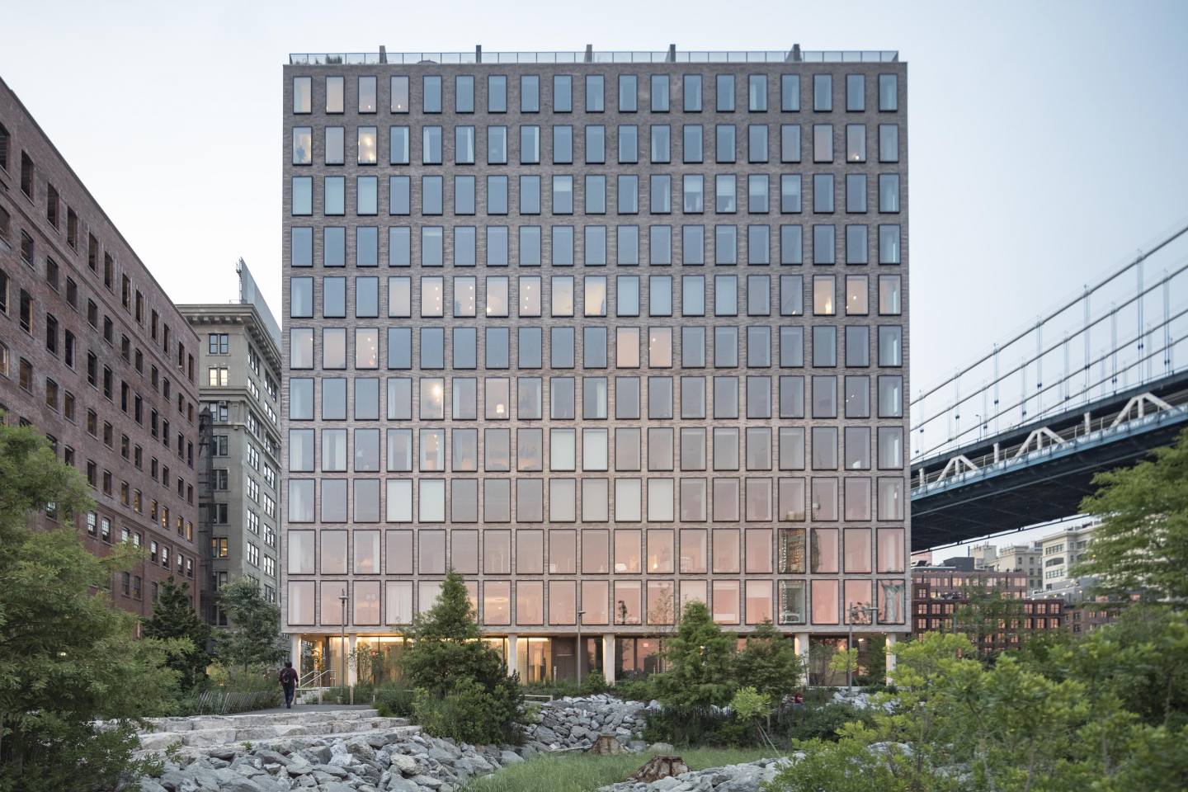
Design Intent
One John Street was the winning response to a public RFP held by Brooklyn Bridge Park. The design's simple mass and authentic materiality is consistent with DUMBO’s Historic District. Every apartment layout is designed to capitalize on the exceptional views offered by the site. Unlike most development sites, a careful analysis of the view corridors yields an unusual outcome: The views at the bottom are as good, if not better. Additionally, the upper portions of the building are subject to severe solar and acoustical exposures. A gradient of window sizes afford more masonry to protect the interiors at the upper floors, while on the lower floors larger windows offer broader views to the water and Park. The ground floor contains a restaurant, lobby and annex to the Brooklyn Children’s Museum, open up to the public and surrounding park.
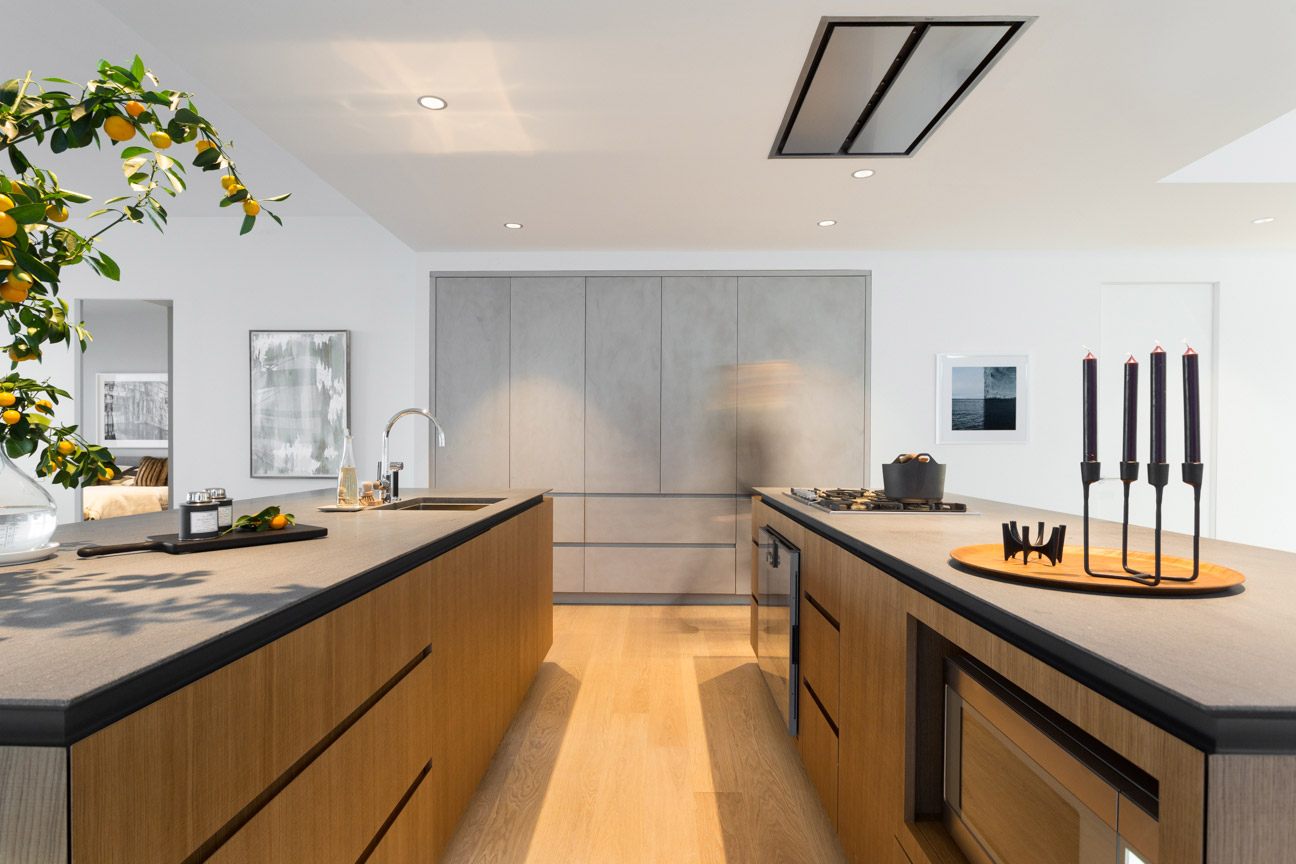
Details
- 130,000 sf mixed use building
- 42 apartments, 1 commercial unit and SPARK an annex to the Brooklyn Children's Museum
- LEED Gold Certified
- 90% sold prior to construction completion
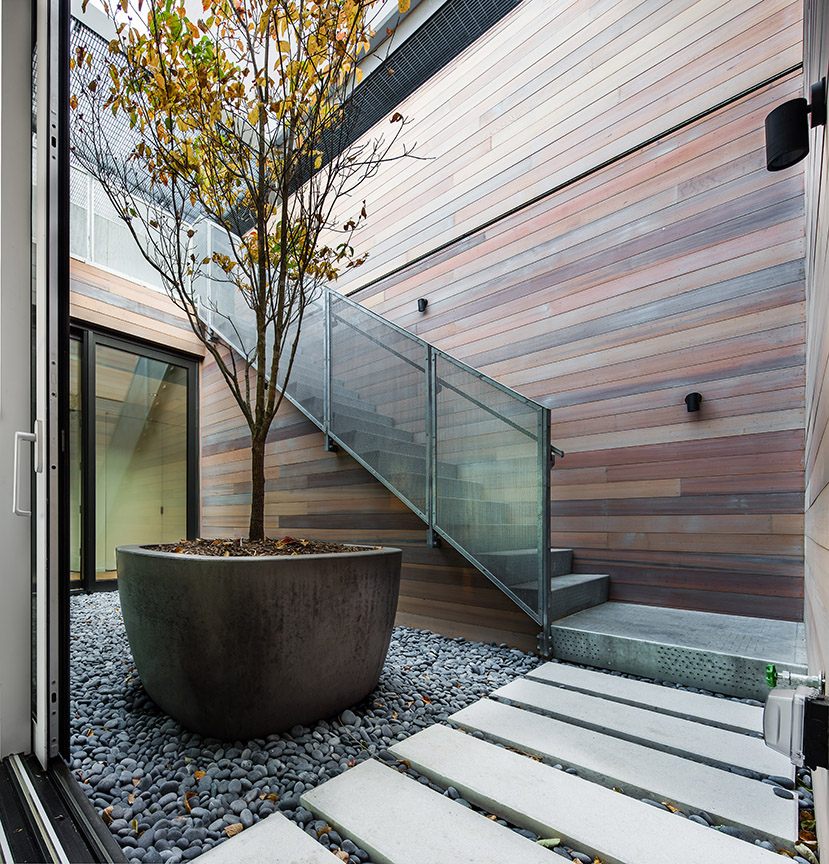
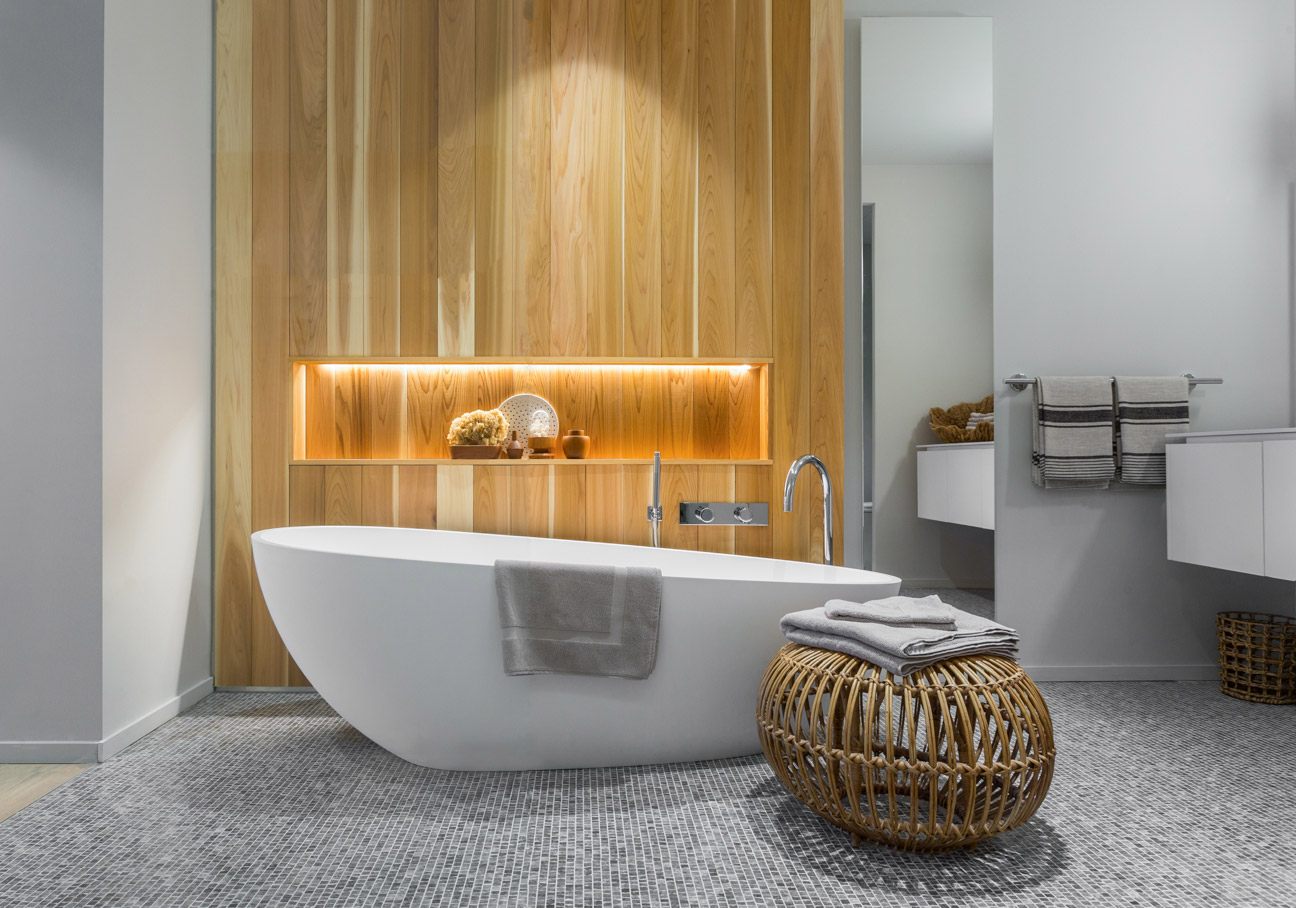
Awards & Certifications
2017 Honor Award, AIANY COTE Awards
2017 Residential: Condominium, Building Brooklyn Awards
2017 Award of Excellence Multi-Family Residential, SARA NY
2016 Award of Merit Multi-Family Residential, AIA New York State
2016 Best Design Multi-Family Residential, Architect's Newspaper
LEED Gold Certified
