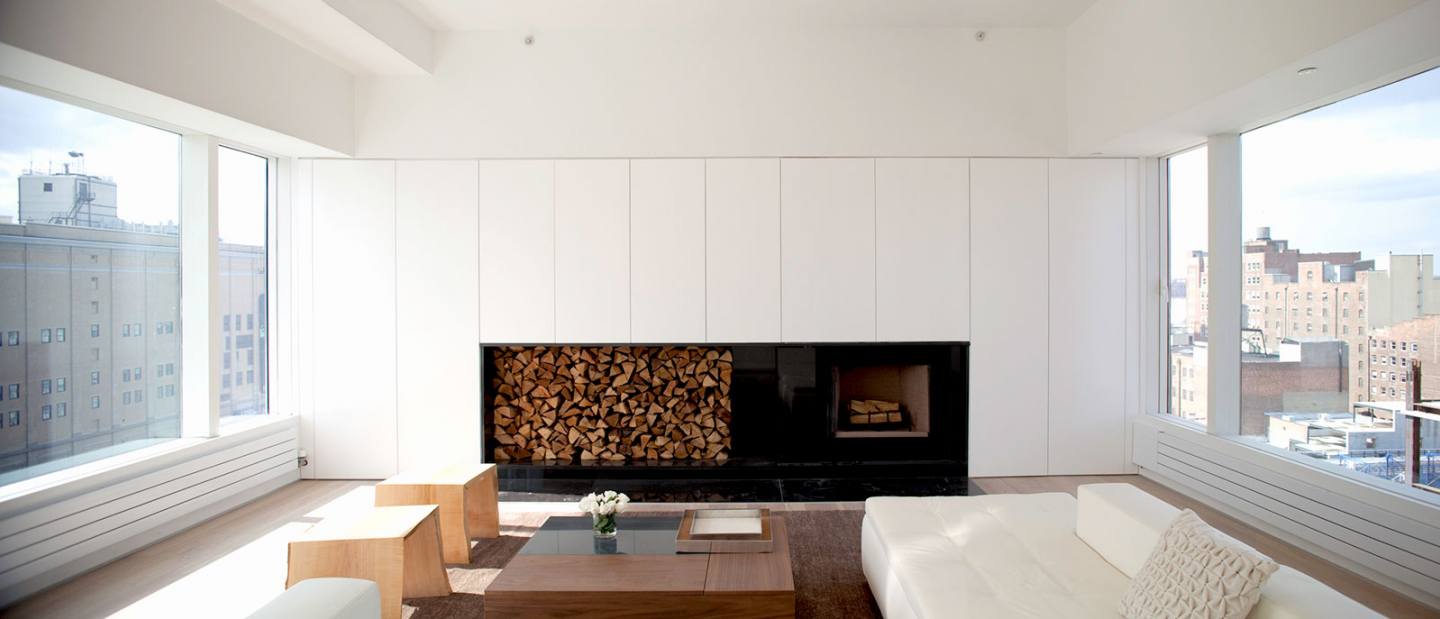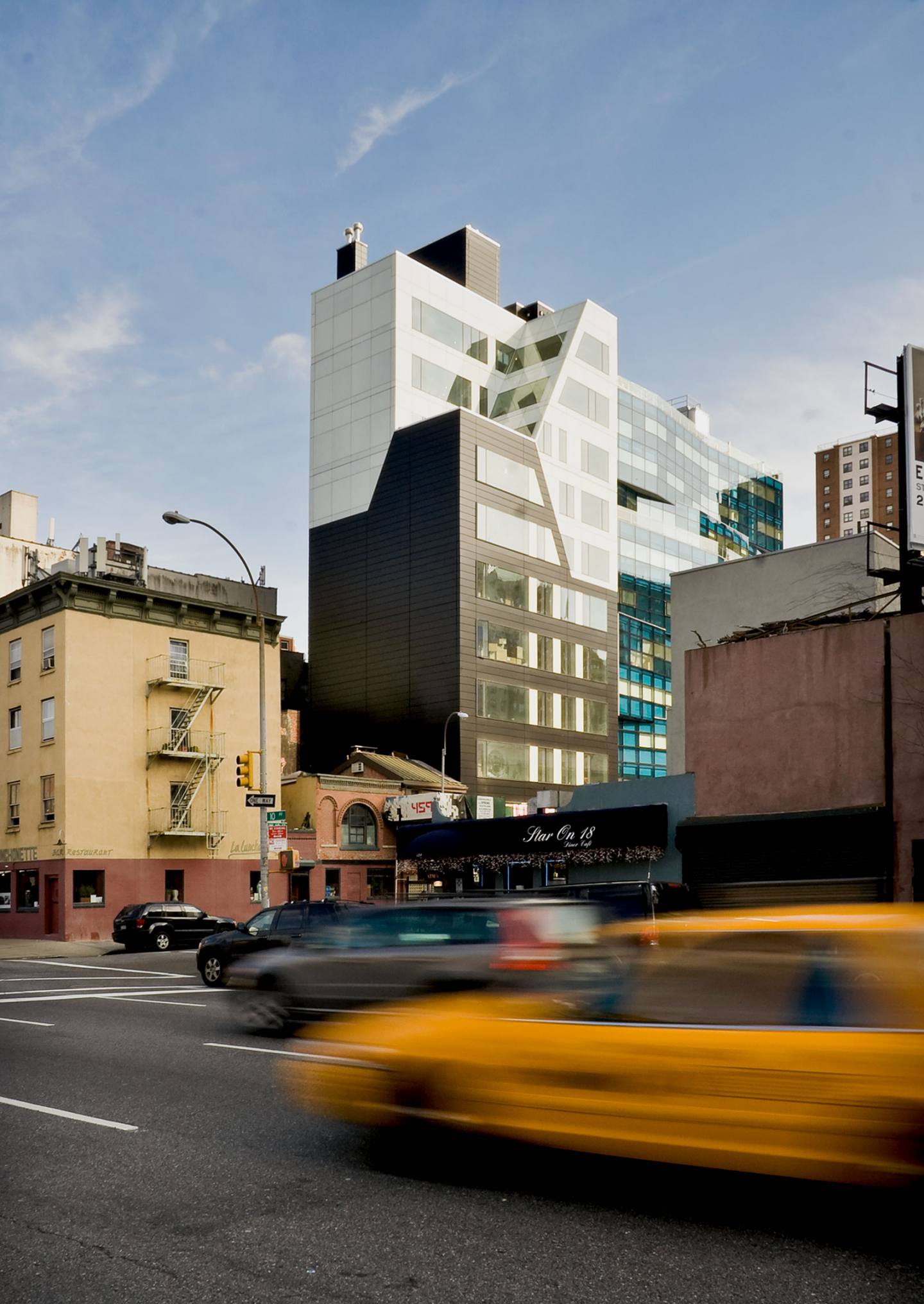Design Intent
On the edge of what was the former shoreline of Manhattan, this mixed use condominium project was completed in 2008 within a transforming neighborhood along the highline. The architectural expression for this building is of two interlocking volumes. Defined by zoning requirements, constraints are embraced and then hyper-articulated. Massive and cinematically proportioned unbroken glass is positioned in each room like artwork. In an effort to blur the delineation between the interior and the exterior and to eliminate the distraction of mullions typically associated with curtain wall buildings.
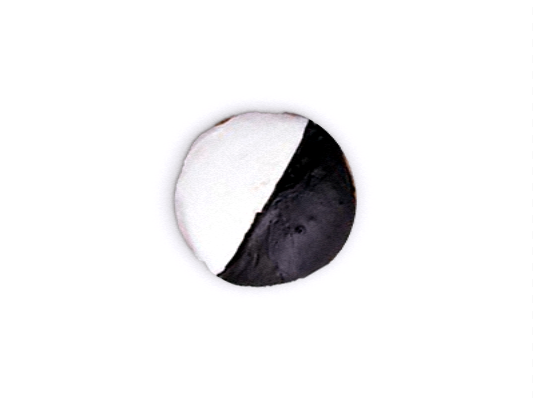
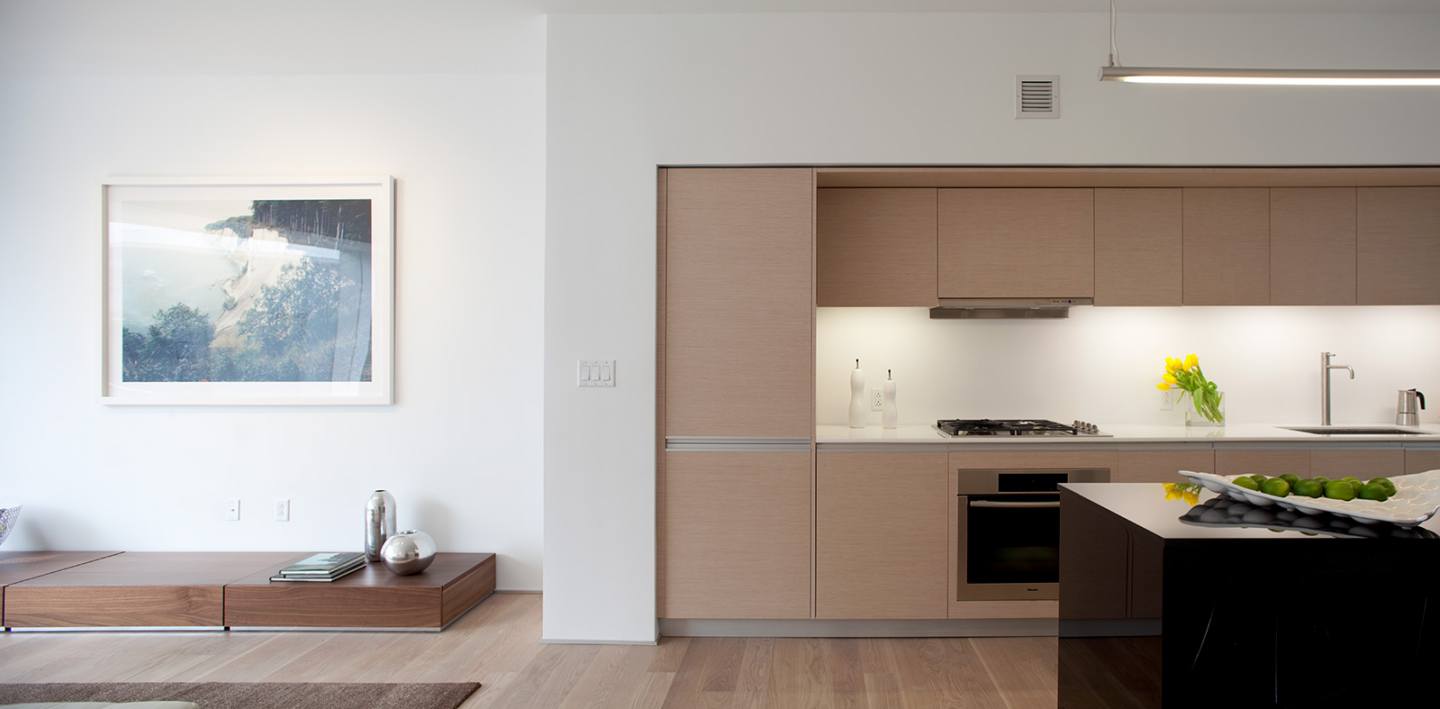
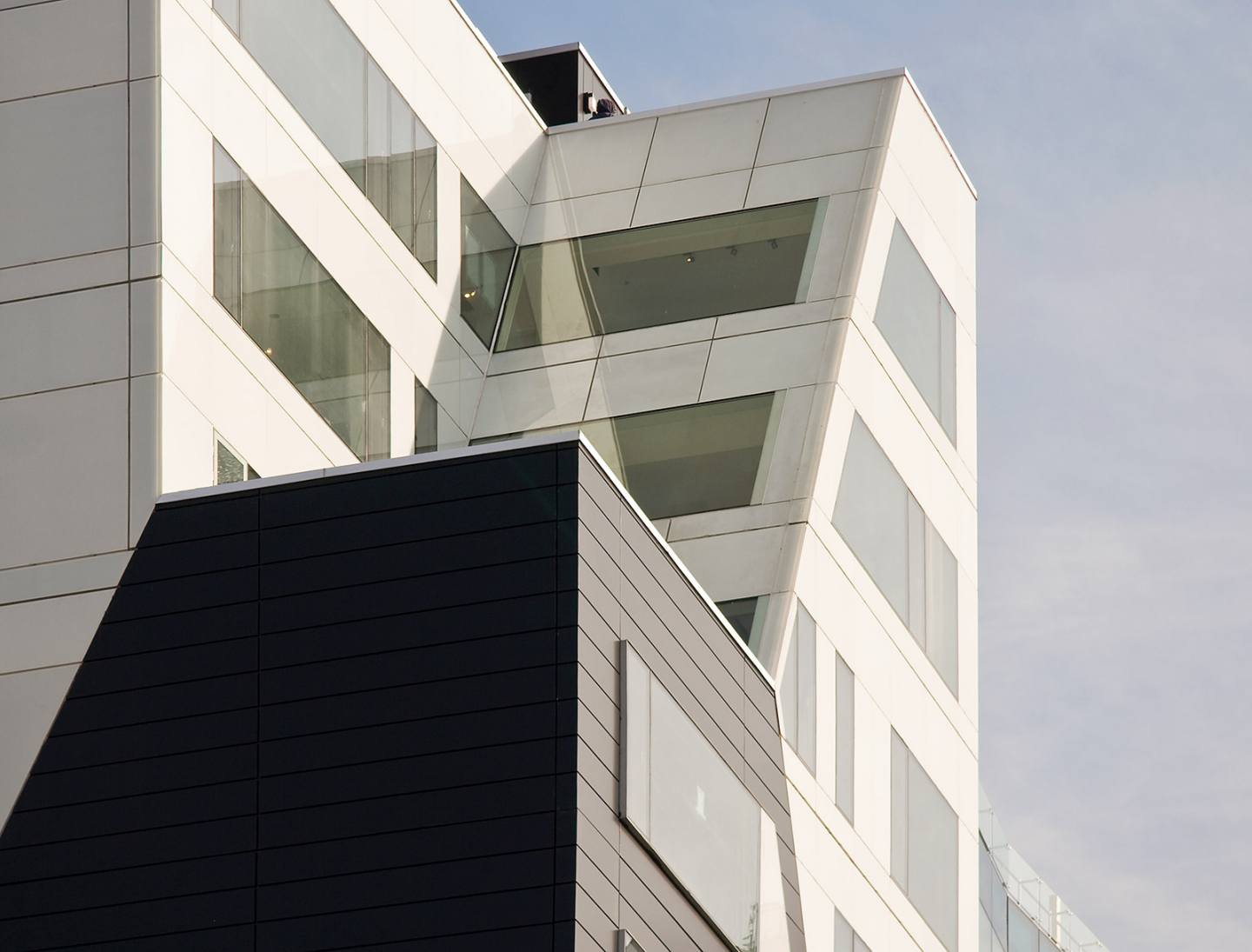
Details
- 31,000 sf mixed use building
- 11 stories, 10 apartments, 1 art gallery
- Extra large windows
- Custom designed Italian kitchens and baths
Awards
2009 Annual Design Review Award, Architect Magazine
